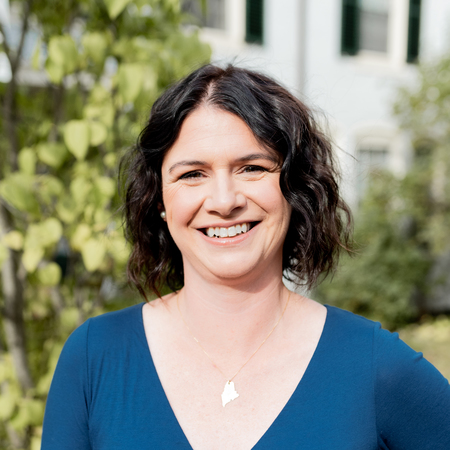- 4Beds
- 3Baths
- 2,390SqFt
-
$670,000 Price
- Type: Single Family Residence
- 4 Beds
- 3 Baths
- 8 Rooms
- Year Built: 2022
- 2,390 SqFt
- 1.86 Acres
- View: Scenic
Buyer options still available for this beautiful new Chalet in Bridgton Maine! Estimated completion date April 2023. Build being offered by a reputable local builder with years of experience.. Located on 1.86 scenic acres mins from Long Lake in Harrison! Downtown Bridgton and Naples also just mins away. This area is well known for their shops, beaches, boating, full service marinas, restaurants, entertainment, and more. 20 mins from Pleasant Mountain (formerly Shawnee Peak) and 35 mins from Sunday River. Snowmobile and ATV trails nearby. Home offers an open concept design perfect for entertaining your family and friends. Amenities include granite countertops with an island, stainless steel appliances., vaulted pine ceilings, chalet windows, propane fireplace, and sliding doors out to a 28' x 8'deck. The main floor has 2 bedrooms and a shared full bath, the 2nd story loft is a private master suite with an 11' x 6' balcony overlooking bear mountain. The finished basement includes a 2nd master suite and a bonus room. The basement also has a closet under the stairs, utility room with a washer dryer hook up, and is a daylight walk out. Home has both A/C and heat with four mini splits and a propane boiler. An hour to Portland, 30 mins to North Conway, and 25 mins to Bethel. It's the perfect area to live and vacation! ALL SHOWINGS ARE BY APPOINTMENT ONLY -ALL BUYERS MUST BE ACCOMPANIED BY A REAL ESTATE AGENT. Taxes shown are for the land only.
Virtual Tours
Listing Files
- Style Chalet, Contemporary
- Year Built 2022
- Lot Size 1.86 acres
- SQFT Finished Above Grade 1552
- SQFT Finished Below Grade 838
- County Cumberland
- City Bridgton
- Zone res
- View Scenic
- Location Near Golf Course, Near Public Beach, Near Town, Rural, Subdivision
- Water Frontage No
- Seasonal No
- Full Tax Amount $209.00
- Tax Year 2022
- Association Fee $0.00
- Rooms 8
- Baths Total 3
- Baths Full 3
- Basement Daylight, Finished, Full, Walkout Access
- Amenities 1st Floor Bedroom, Bathtub, Laundry - Hookup, One-Floor Living, Shower, Storage, Walk-in Closets
- Appliances Included Refrigerator, Microwave, Gas Range, Dishwasher
- Construction Wood Frame
- Exterior Clapboard
- Foundation Materials Poured Concrete
- Basement Daylight, Finished, Full, Walkout Access
- Roof Shingle
- Floors Wood
- Heat System Baseboard, Heat Pump
- Heat Fuel Electric,Propane
- Gas Bottled
- Water Heater Off Heating System
- Electric Circuit Breakers,On Site
- Water Private, Well
- Waste Water Disposal Private Sewer, Septic Design Available, Septic Existing on Site
- Driveway Gravel
- Vehicle Storage No Vehicle Storage
- Parking 1 - 4 Spaces, On Site
- Roads Dead End, Gravel/Dirt, Private





