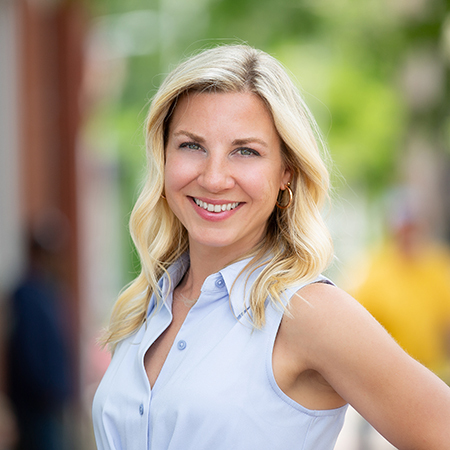- 2Beds
- 2Baths
- 1,150SqFt
-
$435,000 Price
- Type: Single Family Residence
- 2 Beds
- 2 Baths
- 7 Rooms
- Year Built: 1932
- 1,150 SqFt
- 4.12 Acres
- View: Trees/Woods
A beautifully landscaped Gorham Cape on a 4 acre lot. This home has been thoughtfully designed with clever and convenient storage throughout, and a spacious primary bedroom/ bathroom addition downstairs. This makes easy single level living possible. The kitchen boasts charming built-ins which provide plenty of space for your things. A built-in breakfast bar is a great place to feed the kids or chat with guests. You will appreciate the large mudroom in the wintertime which provides plenty of space for jackets and boots. There's also a laundry room and a half bath directly off the mudroom. The living room is very cozy and comes with a gas insert fireplace for additional heating and ambiance on those cold winter nights. There is also a wonderful light filled sun porch directly off the living room which is perfect for a reading nook or a children's play area. This porch has direct access to the garden patio. The upstairs bedroom is cozy with plenty of room to fit two beds or could alternately be used as a spacious home office. There is a detached 1 car garage and a shed with plenty of storage space for lawn care equipment. There is even an additional small shed in the front yard which could be used as more storage, a chicken coop, or even a kids playhouse. All this just 6 miles from downtown Gorham and an easy commute to the Greater Portland area, but still a decidedly country feel with acreage you just don't find in the Suburbs.
Listing Files
- Style Cape
- Year Built 1932
- Lot Size 4.12 acres
- SQFT Finished Above Grade 1150
- County Cumberland
- City Gorham
- Zone R-MH
- View Trees/Woods
- Location Near Town, Suburban
- Water Frontage No
- Seasonal No
- Full Tax Amount $3,796.00
- Tax Year 2020
- Association Fee $0.00
- Rooms 7
- Baths Total 2
- Baths Full 1
- Baths Half 1
- Basement Bulkhead, Full, Unfinished
- Amenities 1st Floor Bedroom, 1st Floor Primary Bedroom w/Bath, Fence, Laundry - 1st Floor, One-Floor Living, Shower, Storage
- Appliances Included Refrigerator, Electric Range, Dishwasher
- Construction Wood Frame
- Exterior Wood Siding
- Color Gray
- Basement Bulkhead, Full, Unfinished
- Roof Shingle
- Floors Wood
- Heat System Forced Air, Hot Air
- Heat Fuel Gas Bottled,Oil
- Gas No Gas
- Water Heater Electric
- Electric Circuit Breakers
- Water Private, Well
- Waste Water Disposal Private Sewer, Septic Existing on Site
- Driveway Paved
- Vehicle Storage 1 Car, Detached
- Parking 5 - 10 Spaces, Off Street, Paved
- Roads Paved, Public





