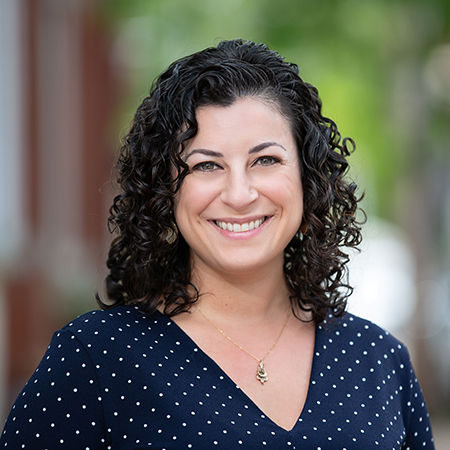- 3Beds
- 2Baths
- 12Units
- 1,503SqFt
-
$494,900 Price
- Type: Condominium
- 3 Beds
- 2 Baths
- 6 Rooms
- 12 Units
- Year Built: 2024
- 1,503 SqFt
- 1.25 Acres
Welcome to Seaglass Landing in Saco! Unit 105 is a middle unit that is your spacious abode featuring three bedrooms, two bathrooms, one featuring a tiled shower, and a bonus office space - perfect for working from home or indulging in creative pursuits. The open concept layout invites seamless flow between the living, dining, and kitchen areas, creating a welcoming atmosphere for gatherings and relaxation. Warm up by the cozy fireplace on chilly evenings, creating an ambiance of comfort and tranquility. With soaring 9-foot ceilings throughout, each unit feels expansive and airy, accentuating the sense of grandeur and refinement. Indulge your culinary passions in the sleek and modern kitchen, equipped with stainless steel appliances, ample storage space, and elegant countertops. Whether you're hosting a dinner party or enjoying a quiet meal at home, the kitchen is sure to inspire your inner chef. Unwind in the serene primary bedroom with a bathroom affixed and including ample closet space. Two additional bedrooms offer versatility and comfort for family members or guests, while the second bathroom exudes style and functionality. Experience the epitome of luxury living at Seaglass Landing, where every detail has been meticulously crafted to exceed your expectations. Welcome home to a life of unparalleled comfort, convenience, and elegance. Schedule your private tour today and discover the endless possibilities awaiting you!
Virtual Tours
Listing Files
- Style Townhouse
- Year Built 2024
- Lot Size 1.25 acres
- SQFT Finished Above Grade 1503
- County York
- City Saco
- Zone HB
- Location Intown, Near Country Club, Near Golf Course, Near Public Beach, Near Town, Near Turnpike/Interstate
- Water Frontage No
- Seasonal No
- Full Tax Amount $5,000.00
- Tax Year 2024
- Association Fee $205.00
- Fee Frequency Paid Monthly
- Total Units 12
- Units in Building 2
- Rooms 6
- Baths Total 2
- Baths Full 2
- Basement Full, Unfinished
- Amenities 1st Floor Bedroom, Bathtub, Laundry - 1st Floor, Shower, Storage
- Appliances Included Refrigerator, Microwave, Electric Range, Dishwasher
- Construction Wood Frame
- Exterior Vinyl Siding
- Color Blue
- Foundation Materials Poured Concrete
- Basement Full, Unfinished
- Roof Shingle
- Floors Tile, Vinyl
- Heat System Baseboard, Direct Vent Furnace, Heat Pump, Other
- Heat Fuel Electric,Gas Bottled
- Gas Bottled
- Water Heater Off Heating System
- Electric Circuit Breakers
- Water Public
- Waste Water Disposal Public Sewer
- Driveway Paved
- Parking 1 - 4 Spaces, Reserved Parking, Reserved Parking Spaces
- Roads Association, Paved





