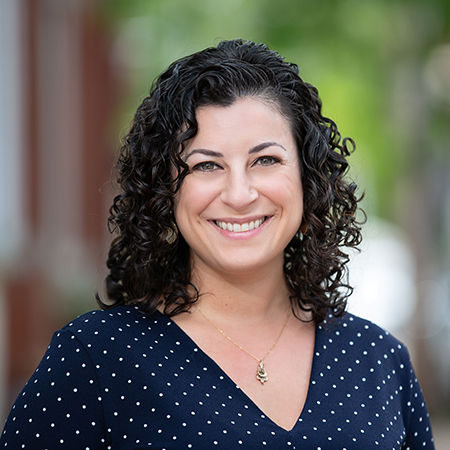- 3Beds
- 4Baths
- 2,543SqFt
-
$775,000 Price
- Type: Condominium
- 3 Beds
- 4 Baths
- 7 Rooms
- Year Built: 2004
- 2,543 SqFt
- 0 Acres
- View: Scenic
- Waterbody: Casco Bay
- Waterbody Type: Bay
Experience elevated coastal living at Ocean Ridge in this fully upgraded, turnkey townhome with panoramic views of Casco Bay and the coastline from nearly every room. The open-concept main level is flooded with natural light through expansive windows and features a brand-new kitchen with modern finishes and premium appliances. Upstairs, the top-floor primary suite offers a serene retreat with a sunrise-facing sitting area, a luxurious, fully remodeled bathroom and California closets. The walk-out lower level is equally impressive, boasting extensive custom built-in cabinetry, a full bathroom, and a Murphy bed—ideal for guests or flexible living. Efficient heat pumps provide year-round heating and cooling. With every upgrade thoughtfully executed and just minutes from Portland's vibrant dining, shopping, and outdoor recreation, this home offers the perfect blend of comfort, style, and low-maintenance living.
Listing Files
- Style Contemporary
- Year Built 2004
- Lot Size 0 acres
- SQFT Finished Above Grade 1943
- SQFT Finished Below Grade 600
- County Cumberland
- City Portland
- Zone Condo
- View Scenic
- Location Abuts Conservation, Near Country Club, Near Golf Course, Near Public Beach, Near Railroad, Near Shopping, Near Town, Near Turnpike/Interstate, Neighborhood, Subdivision, Suburban
- Water Frontage No
- Water Body Type Bay
- Water Body Name Casco Bay
- Seasonal No
- Full Tax Amount $6,526.00
- Tax Year 2024
- Association Fee $560.00
- Fee Frequency Paid Monthly
- Rooms 7
- Baths Total 4
- Baths Full 3
- Baths Half 1
- Basement Daylight, Finished, Full, Walk-Out Access
- Amenities Bathtub, Laundry - 2nd Floor, Laundry - Hookup, Primary Bedroom w/Bath, Shower, Sprinkler, Walk-in Closets
- Appliances Included Washer, Refrigerator, Microwave, Electric Range, Dryer, Disposal, Dishwasher
- Construction Wood Frame
- Exterior Composition
- Color Beige
- Foundation Materials Poured Concrete
- Basement Daylight, Finished, Full, Walk-Out Access
- Roof Shingle
- Floors Carpet, Tile, Wood
- Heat System Forced Air, Heat Pump
- Heat Fuel Electric,Gas Bottled
- Gas Bottled
- Water Heater Gas
- Electric Circuit Breakers
- Water Public
- Waste Water Disposal Public Sewer
- Driveway Paved
- Parking 1 - 4 Spaces, On Site, Paved, Reserved Parking, Reserved Parking Spaces
- Roads Association, Paved, Private Road





