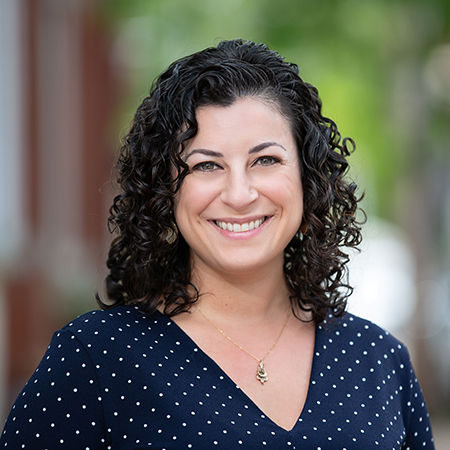- 3Beds
- 4Baths
- 4,500SqFt
-
$5,200,000 Price
- Type: Single Family Residence
- 3 Beds
- 4 Baths
- 12 Rooms
- Year Built: 2016
- 4,500 SqFt
- 340 Acres
- View: Fields, Mountain(s), Scenic, Trees/Woods
A stunning compound set in Western Maine, Windledge Farm is set on 308 acres of multifaceted land with staggering views of the protected High Peaks of Maine. The 4.500 sqft contemporary main house, designed by renowned architect Frank Robinson, is an homage to Frank Llyod Wright and a showcase of impeccable design, outstanding quality and craftsmanship, while incorporating the surrounding outdoor space, making it a true work of art. Rife with detail, this gorgeous open-concept home offers a retreat for those that require state of the art amenities and security yet yearn for the feel of comfort, serenity and privacy. The equestrian component of the property, designed by a veterinarian with assistance from the Knickerbocker Group, is an equine enthusiasts haven. The handsome 60'x48' stable offers all the amenities and details needed for the optimum care and comfort of horses. The first floor contains eight expansive stalls, tackroom, heated wash bay and a state of the art medical room and office. The second floor hosts a beautiful 1 bedroom living quarter that shares the same quality and craftsmanship and expansive views as the main house. Outside there are 10 paddocks, 4 large turnout pastures, approximately 7 acres of hay pasture as well as access to miles of wonderfully designed trails that access the far reaches of the property. In addition, there is a 36'x60' barn for agricultural equipment, tractors, ample hay storage, as well as a large workshop.
Listing Files
- Style Contemporary
- Year Built 2016
- Lot Size 340 acres
- SQFT Finished Above Grade 4500
- County Franklin
- City Freeman Twp
- Zone Rural
- View Fields, Mountain(s), Scenic, Trees/Woods
- Location Near Town, Rural
- Water Frontage No
- Seasonal No
- Full Tax Amount $10,026.00
- Tax Year 2023
- Association Fee $0.00
- Rooms 12
- Baths Total 4
- Baths Full 2
- Baths Half 2
- Basement Crawl Space, Full, Partial, Unfinished
- Amenities Fence, Laundry - 1st Floor, Pantry, Primary Bedroom w/Bath, Security System, Shower, Walk-in Closets
- Appliances Included Washer, Trash Compactor, Refrigerator, Microwave, Gas Range, Dryer, Disposal, Dishwasher
- Construction Steel Frame, Wood Frame
- Exterior Wood Siding
- Color Cedar
- Foundation Materials Poured Concrete
- Basement Crawl Space, Full, Partial, Unfinished
- Roof Metal
- Floors Concrete, Tile, Wood
- Heat System Baseboard, Radiant
- Heat Fuel Propane
- Gas Bottled,Underground
- Water Heater Off Heating System
- Electric Circuit Breakers,Generator Hookup
- Water Well
- Waste Water Disposal Septic Existing on Site
- Driveway Gravel, Paved
- Parking 21+ Spaces, Off Street, On Site, Paved
- Roads Paved, Public





