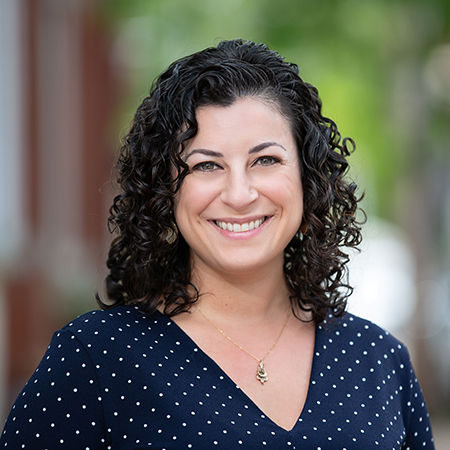- 5Beds
- 6Baths
- 3,189SqFt
-
$1,295,000 Price
- Type: Single Family Residence
- 5 Beds
- 6 Baths
- 10 Rooms
- Year Built: 1889
- 3,189 SqFt
- 0.07 Acres
- View: Scenic
- Waterbody: Ocean
- Waterbody Type: Harbor,Ocean
This stunning, custom home sits on Munjoy Hill in Portland's East End tucked on a quiet street a block from the Eastern Promenade, sweet neighborhood shops and popular local restaurants. The entire interior has been remodeled to the highest standards. The owner's unit has 3BR, an office, and 3.5 baths. Enjoy two spacious living areas, a tasteful master suite w/ radiant heat in the bathroom and THREE DECKS, including the rooftop with expansive Casco Bay views. Guests or tenants live in style in the ~1,000 SF open concept 1st floor apartment w/ gourmet kitchen, fireplace, spa-like bath, laundry room and private entrance. The 1-car detached garage doubles as a ''party barn'' with a side barn door opening that opens out onto the fenced-in courtyard. The versatile layout and legal 2 unit status offers many ways for buyers to use the property: as a single family residence with separate guest quarters, a luxury 2-unit investment property, or convert the entire building to a single family home
Virtual Tours
- Style Contemporary, Multi-Level
- Year Built 1889
- Lot Size 0.07 acres
- SQFT Finished Above Grade 3189
- County Cumberland
- City Portland
- Zone R6
- View Scenic
- Location Near Public Beach, Near Shopping, Near Town, Near Turnpike/Interstate, Neighborhood
- Water Frontage No
- Water Body Type Harbor, Ocean
- Water Body Name Ocean
- Recreational Water Access Harbor,Ocean
- Seasonal No
- Full Tax Amount $10,806.00
- Tax Year 2019
- Association Fee $0.00
- Rooms 10
- Baths Total 6
- Baths Full 4
- Baths Half 2
- Basement Full, Unfinished
- Amenities 1st Floor Bedroom, 1st Floor Primary Bedroom w/Bath, Bathtub, Fence, Laundry - 1st Floor, Laundry - 2nd Floor, One-Floor Living, Pantry, Primary Bedroom w/Bath, Shower, Storage, Walk-in Closets
- Construction Wood Frame
- Exterior Clapboard, Composition, Fiber Cement, Vinyl Siding
- Color Green
- Foundation Materials Poured Concrete
- Basement Full, Unfinished
- Roof Flat, Pitched, Shingle
- Floors Carpet, Tile, Wood
- Heat System Direct Vent Heater, Heat Pump, Multi-Zones, Radiant
- Heat Fuel Electric,Gas Natural
- Gas Natural - At Street
- Water Heater On Demand,Tankless
- Electric Circuit Breakers
- Water Public
- Waste Water Disposal Public Sewer
- Driveway Paved
- Vehicle Storage 1 Car, Auto Door Opener, Detached
- Parking 1 - 4 Spaces, Off Street, On Site, Paved
- Roads Paved, Public





