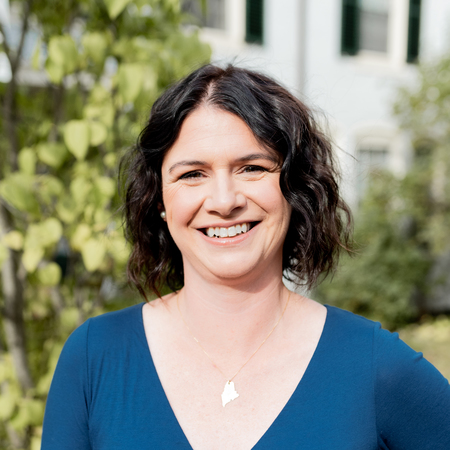- 6Beds
- 6Baths
- 8,276SqFt
-
$6,975,000 Price
- Type: Single Family Residence
- 6 Beds
- 6 Baths
- 14 Rooms
- Year Built: 1910
- 8,276 SqFt
- 5.3 Acres
- View: Scenic, Trees/Woods
- Waterbody: York River
- Waterbody Type: River
Welcome to River Bend Manor. Perched above the York River, this sprawling 8,300 square foot estate offers an unparalleled blend of timeless elegance and modern luxury. Once part of the B.F. Goodrich estate and affectionately nicknamed ''The Orchards,'' this property has been recently updated to meet contemporary needs while retaining its classic charm and historic grace. Whether envisioned as a lavish vacation getaway, a serene yoga, artist, or corporate retreat, or a spacious family compound, this versatile haven caters to diverse lifestyles. The breathtaking river views provide a constant backdrop of natural beauty, best enjoyed from the outdoor terraces perfect for hosting gatherings or quiet reflection. This extraordinary offering represents not just a home, but a legacy—a private retreat where you can indulge in the lifestyle you've earned, far from prying eyes. The property boasts expansive living spaces ideal for entertaining, along with secluded areas for relaxation. Embrace the local lifestyle by motoring or kayaking down the river to pick up fresh lobsters off the boat, or scooter to the nearby beach. With the inclusion of two subdividable lots presenting exciting opportunities for expansion or development, this isn't just a home; it's a statement of success and a chance to own a piece of riverfront paradise that seamlessly marries sophistication with the charm of coastal Maine living.
Virtual Tours
Listing Files
- Style Colonial
- Year Built 1910
- Lot Size 5.3 acres
- SQFT Finished Above Grade 8276
- County York
- City York
- Zone residential
- View Scenic, Trees/Woods
- Location Other Location
- Water Frontage Yes
- Water Body Type River
- Water Body Name York River
- Seasonal No
- Full Tax Amount $17,627.00
- Tax Year 2023
- Association Fee $0.00
- Rooms 14
- Baths Total 6
- Baths Full 5
- Baths Half 1
- Basement Partial, Unfinished
- Amenities Bathtub, Laundry - 2nd Floor, Primary Bedroom w/Bath, Security System, Shower
- Appliances Included Washer, Refrigerator, Gas Range, Dryer, Dishwasher, Cooktop
- Construction Wood Frame
- Exterior Clapboard, Fiber Cement
- Color White
- Basement Partial, Unfinished
- Roof Shingle
- Floors Tile, Wood
- Heat System Baseboard, Radiant
- Heat Fuel Gas Bottled,Propane
- Gas Bottled
- Water Heater Off Heating System
- Electric Circuit Breakers
- Water Public
- Waste Water Disposal Private Sewer, Septic Existing on Site
- Driveway Paved
- Parking 5 - 10 Spaces, On Site, Paved
- Roads Public





