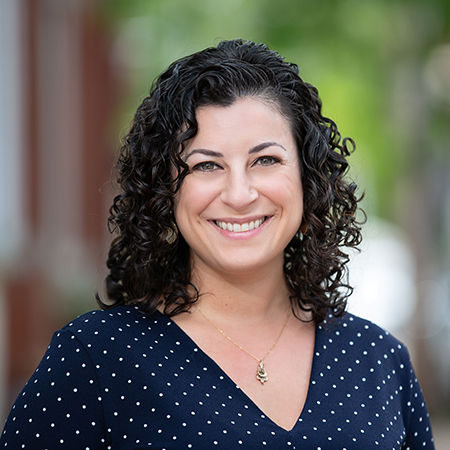- 3Beds
- 3Baths
- 2,130SqFt
- 250Ft. WtFrt
-
$350,000 Price
- Type: Single Family Residence
- 3 Beds
- 3 Baths
- 8 Rooms
- Year Built: 1994
- 2,130 SqFt
- 2.56 Acres
- View: Fields, Scenic, Trees/Woods
- Waterbody: Pine Ridge Pond
- Waterbody Type: Pond
- Waterfront Owned: 250 Ft
Wonderful 3-4BR/2.5BA custom-built Cape with 250' deeded frontage on idyllic Pine Ridge Pond. Very privately situated on 2.5 acres with beautiful landscaping, open fields and protected views. Updated kitchen with granite tile counters and butcher block island. LR with hardwood floors and wood stove/hearth. Gorgeous sunroom lets in the light year-round. Master suite plus 2nd bedroom upstairs. 1st floor den could be used as a bedroom. Finished basement offers a bedroom, living area, full bathroom and bar sink perfect for guests/in-laws. Wraparound deck with awning; tranquil back yard with stone patio and fire pit. Enjoy swimming and boating from your own little cove plus hiking trails around the pond. Truly a piece of paradise just 30 minutes from Portland.
Listing Files
- Style Cape
- Year Built 1994
- Lot Size 2.56 acres
- SQFT Finished Above Grade 1380
- SQFT Finished Below Grade 750
- County York
- City Buxton
- Zone Res
- View Fields, Scenic, Trees/Woods
- Location Rural
- Water Frontage Yes
- Water Frontage Owned 250 Ft.
- Water Body Type Pond
- Water Body Name Pine Ridge Pond
- Recreational Water Access Deeded,Lake/Fresh Water
- Seasonal No
- Full Tax Amount $2,732.00
- Tax Year 2017
- Association Fee $125.00
- Fee Frequency Paid Annually
- Rooms 8
- Baths Total 3
- Baths Full 2
- Baths Half 1
- Basement Daylight, Finished, Full, Walkout Access
- Amenities 1st Floor Bedroom, Bathtub, In-Law Apartment, Pantry, Primary Bedroom w/Bath, Shower
- Appliances Included Washer, Refrigerator, Microwave, Electric Range, Dryer
- Construction Wood Frame
- Exterior Clapboard, Wood Siding
- Color Blue/Gray
- Foundation Materials Poured Concrete
- Basement Daylight, Finished, Full, Walkout Access
- Roof Shingle
- Floors Carpet, Tile, Vinyl, Wood
- Heat System Baseboard, Forced Air, Hot Water, Multi-Zones, Stove
- Heat Fuel Oil,Wood
- Gas No Gas
- Water Heater Off Heating System
- Electric Circuit Breakers
- Water Well
- Waste Water Disposal Septic Existing on Site
- Driveway Gravel
- Vehicle Storage No Vehicle Storage
- Parking 1 - 4 Spaces
- Roads Public





