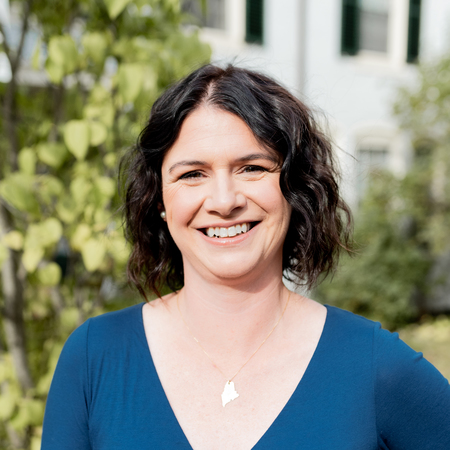- 3Beds
- 4Baths
- 3,550SqFt
-
$668,333 Price
- Type: Single Family Residence
- 3 Beds
- 4 Baths
- 9 Rooms
- Year Built: 2020
- 3,550 SqFt
- 2.32 Acres
- View: Trees/Woods
Welcome to your dream home in one of Hampden's most desirable subdivisions! This expansive 3,550 sq ft custom ranch offers the perfect blend of comfort, elegance, and versatility, set on 2.32 acres with a fully fenced backyard, ideal for kids, pets, and outdoor entertaining. Inside, you'll find an open-concept layout featuring a spacious living room with a cozy fireplace, and a chef's dream kitchen with ample cabinetry, oversized island, and great flow for gatherings. The exquisite primary suite is a true retreat, complete with spa-like bathroom, large walk-in closet, and peaceful views of the backyard. A rare bonus, the in-law apartment above the oversized 3-car attached garage offers complete privacy for guests or multi-generational living, with its own full bath. An outdoor wood stove adds efficiency and rustic charm. Key Features: 3 Bedrooms, 3.5 Bathrooms 3,550 sq ft of living space In-law apartment with private bath Attached 3-car garage Large fenced backyard Fireplace & outdoor wood stove Open-concept design Elegant primary suite 2.32 acres in a quiet, upscale neighborhood Don't miss this unique opportunity to own a spacious, beautifully maintained home in one of Hampden's most desirable communities. Schedule your private showing today!
Listing Files
- Style Contemporary, Other, Ranch
- Year Built 2020
- Lot Size 2.32 acres
- SQFT Finished Above Grade 3550
- County Penobscot
- City Hampden
- Zone Residential
- View Trees/Woods
- Location Near Golf Course, Neighborhood, Rural, Subdivision
- School District RSU 22
- Water Frontage No
- Seasonal No
- Full Tax Amount $7,515.00
- Tax Year 2024
- Association Fee $0.00
- Rooms 9
- Baths Total 4
- Baths Full 3
- Baths Half 1
- Basement Slab
- Amenities 1st Floor Bedroom, 1st Floor Primary Bedroom w/Bath, Animal Containment System, Bathtub, Fence, In-Law Apartment, Laundry - 1st Floor, Laundry - 2nd Floor, Laundry - Hookup, One-Floor Living, Pantry, Primary Bedroom w/Bath, Security System, Shower, Storage, Walk-in Closets
- Accessibility Level Entry
- Appliances Included Washer, Wall Oven, Refrigerator, Microwave, Gas Range, Electric Range, Dryer, Dishwasher
- Equipment Internet Access Available, Generator
- Construction Wood Frame
- Exterior Vinyl Siding
- Color slate
- Foundation Materials Poured Concrete, Slab
- Basement Slab
- Roof Shingle
- Floors Laminate, Tile
- Heat System Blowers, Heat Pump, Radiant, Stove, Zoned
- Heat Fuel Electric,Gas Bottled,Pellets
- Gas Bottled
- Water Heater Off Heating System,Tankless
- Electric Circuit Breakers,Generator Hookup
- Water Private, Well
- Waste Water Disposal Private Sewer, Septic Tank
- Driveway Paved
- Parking 5 - 10 Spaces, Paved
- Roads Dead End, Paved, Public





