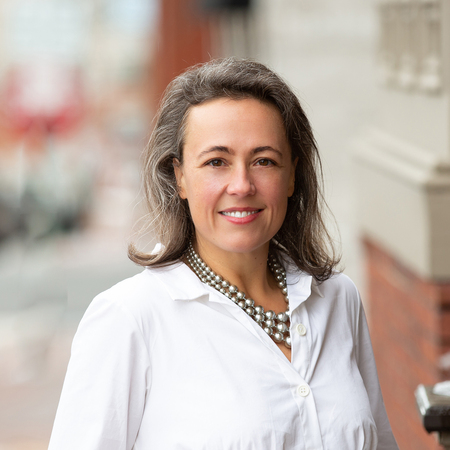- 3Beds
- 2Baths
- 1,649SqFt
-
$570,000 Price
- Type: Single Family Residence
- 3 Beds
- 2 Baths
- 8 Rooms
- Year Built: 2003
- 1,649 SqFt
- 0.15 Acres
- View: Fields, Scenic, Trees/Woods
Experience the Best of Maine's Natural Beauty & Community Living Nestled among the pines in the sought-after Two Echo Cohousing Community, this beautifully maintained 3-bedroom, 2-bathroom home offers the perfect blend of modern comfort and serene living. Designed with sustainability and connection in mind, Two Echo is a vibrant, intergenerational neighborhood where shared outdoor spaces foster harmony between people and nature. From the front entrance, the backyard draws you to walk through the mudroom to the open concept dining, kitchen and living. Upon entering the living space, your eye is drawn the natural light coming in from the backyard screened in porch area. Once entering the living area, the gas fireplace warms the space and encourages you to read a book from the, built-in bookcases in the living room.The first has a open-concept kitchen, dining area and living area and a chef's pantry with a wet bar. A first floor bedroom with bathroom and the other two bedrooms with bathroom are upstairs with a reading nook/meditation space off of the primary bedroom. You will absolutely love the back deck for connecting with nature and the farmers porch for connecting with neighbors. Set on 72 acres of preserved conservation land, residents enjoy two miles of scenic trails for walking, horseback riding, mountain biking, and cross-country skiing—perfect for embracing Maine's four seasons. A short 6-mile drive to downtown Brunswick. Open House 3/29 10:30-Noon See also MLS#1616450
Virtual Tours
Listing Files
- Style Cape Cod
- Year Built 2003
- Lot Size 0.15 acres
- SQFT Finished Above Grade 1649
- County Cumberland
- City Brunswick
- Zone RF
- View Fields, Scenic, Trees/Woods
- Location Abuts Conservation, Rural
- School District Brunswick Public Schools
- Water Frontage No
- Seasonal No
- Full Tax Amount $7,126.00
- Tax Year 2024
- Association Fee $259.00
- Fee Frequency Paid Monthly
- Rooms 8
- Baths Total 2
- Baths Full 2
- Basement Full, Unfinished
- Amenities 1st Floor Primary Bedroom w/Bath, Bathtub, Clubhouse, Laundry - Hookup, Pantry, Shower
- Appliances Included Washer, Refrigerator, Microwave, Gas Range, Dryer, Dishwasher
- Equipment Internet Access Available
- Construction Other, Wood Frame
- Exterior Vinyl Siding
- Color Light Tan
- Foundation Materials Poured Concrete
- Basement Full, Unfinished
- Roof Shingle
- Floors Carpet, Tile, Vinyl, Wood
- Heat System Baseboard, Hot Water
- Heat Fuel Oil
- Gas Bottled
- Water Heater Heat Pump,Off Heating System
- Electric Circuit Breakers
- Water Private, Well
- Waste Water Disposal Private Sewer, Septic Design Available, Septic Tank
- Driveway Gravel
- Parking 5 - 10 Spaces
- Roads Association, Dirt, Gravel, Paved





