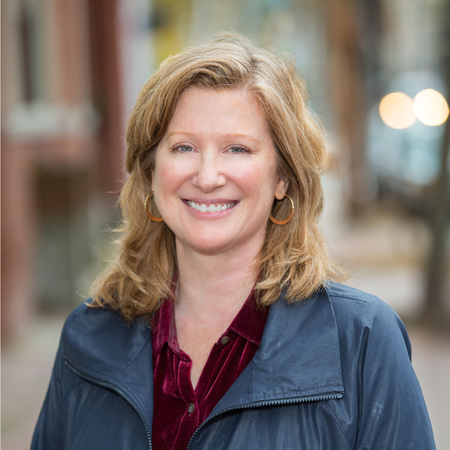- 4Beds
- 5Baths
- 5,301SqFt
-
$950,000 Price
- Type: Single Family Residence
- 4 Beds
- 5 Baths
- 14 Rooms
- Year Built: 1990
- 5,301 SqFt
- 5.14 Acres
- View: Scenic, Trees/Woods
Quiet neighborhood setting for this 5+ acres wooded estate. Open concept home, with cathedral ceilings, skylights and large windows is designed for maximal indoor-outdoor integration. Great flow and dramatic central 2-story fireplace make this a fantastic party house. Enjoy the beautiful perennial gardens from the oversized deck or patio. Play soccer with the kids in the large back yard or put in the pool you've always wanted. Elegantly finished lower level has office space & workout room, playroom, storage. Included on the property is a detached 2-story building with kitchenette, full bath, sauna for 10, extra 2-car garage & carport, and a bunk room or playroom. This property has anything you'd want and everything you need. Excellent schools system as well. Twilight Open House Thursday 6/17 6pm-8:30pm
Listing Files
- Style Cape, Contemporary, Multi-Level, Ranch
- Year Built 1990
- Lot Size 5.14 acres
- SQFT Finished Above Grade 3801
- SQFT Finished Below Grade 1500
- County Cumberland
- City North Yarmouth
- Zone Village
- View Scenic, Trees/Woods
- Location Interior Lot, Near Country Club, Near Golf Course, Near Public Beach, Near Shopping, Near Town, Near Turnpike/Interstate, Neighborhood
- School District RSU 51/MSAD 51
- Water Frontage No
- Recreational Water Access Lake/Fresh Water,Nearby,Oceanfront,Public
- Seasonal No
- Full Tax Amount $9,461.00
- Tax Year 2021
- Association Fee $0.00
- Fee Frequency Paid Annually
- Rooms 14
- Baths Total 5
- Baths Full 3
- Baths Half 2
- Basement Bulkhead, Finished, Full
- Amenities 1st Floor Bedroom, 1st Floor Primary Bedroom w/Bath, Bathtub, Clubhouse, Laundry - 1st Floor, One-Floor Living, Other Amenities, Pantry, Primary Bedroom w/Bath, Shower, Storage, Walk-in Closets
- Accessibility 32 - 36 Inch Doors
- Appliances Included Wall Oven, Refrigerator, Gas Range, Dishwasher, Cooktop
- Construction Masonry, Wood Frame
- Exterior Brick, Clapboard
- Color gray & brick
- Foundation Materials Poured Concrete
- Basement Bulkhead, Finished, Full
- Roof Shingle
- Floors Carpet, Tile, Vinyl, Wood
- Heat System Baseboard, Hot Water, Multi-Zones
- Heat Fuel Oil
- Gas Bottled
- Water Heater Off Heating System
- Electric Circuit Breakers
- Water Private
- Waste Water Disposal Private Sewer
- Driveway Paved
- Vehicle Storage 4+ Car, Attached, Detached, Direct Entry to Living
- Parking 5 - 10 Spaces
- Roads Paved, Public





