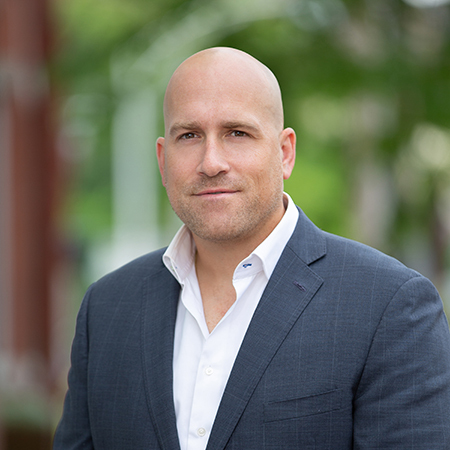- 3Beds
- 3Baths
- 2,197SqFt
-
$1,145,000 Price
- Type: Single Family Residence
- 3 Beds
- 3 Baths
- 9 Rooms
- Year Built: 2021
- 2,197 SqFt
- 0.1 Acres
- View: Scenic
Located in the heart of Eastern Village and with scenic views of Reflection Square Park, 7 Revival Lane combines the perfect blend of community and privacy. The front porch welcomes you the minute you walk up, inviting you to sit and stay a while. An open-concept first floor boasts lofty 9' ceilings, hardwood floors, custom finishes and a seamless flow between rooms. The kitchen is the true heart of the home with classic white cabinetry, a center island, ample counter space and a fabulous walk-in pantry. An adjacent room, adaptable as a den or dining room, is filled with natural light, a cozy gas fireplace, and access to the side yard and patio. The living room features custom shiplap woodwork and the warmth of a second fireplace. Rounding out the first level is private study, a half-bath, and a must-have mudroom with direct access to an attached 2-car garage. The second floor is equally impressive with the primary suite offering a walk-in closet, a full bath with double sinks, and a sunny private balcony overlooking the square. Two additional bedrooms have hardwood floors, plenty of closet space and a shared full bath with tub. The conveniently located second-floor laundry provides practicality and ease. Central air conditioning and energy efficient construction will keep you comfortable all year long. Eastern Village is just steps to the Eastern Trail, close to shops and restaurants, minutes by car to sandy beaches and just ten minutes to downtown Portland and the Jetport. This turn-key home is a must-see!
Virtual Tours
Listing Files
- Style Federal
- Year Built 2021
- Lot Size 0.1 acres
- SQFT Finished Above Grade 2197
- County Cumberland
- City Scarborough
- Zone R4
- View Scenic
- Location Near Country Club, Near Golf Course, Near Public Beach, Near Shopping, Near Town, Near Turnpike/Interstate, Neighborhood, Subdivision, Suburban
- Water Frontage No
- Seasonal No
- Full Tax Amount $8,948.00
- Tax Year 2024
- Association Fee $150.00
- Fee Frequency Paid Monthly
- Rooms 9
- Baths Total 3
- Baths Full 2
- Baths Half 1
- Basement Full, Unfinished
- Amenities Bathtub, Fence, Laundry - 2nd Floor, Pantry, Primary Bedroom w/Bath, Shower, Storage, Walk-in Closets
- Appliances Included Wall Oven, Refrigerator, Disposal, Dishwasher, Cooktop
- Construction Wood Frame
- Exterior Fiber Cement
- Color Dark Green
- Foundation Materials Poured Concrete
- Basement Full, Unfinished
- Roof Pitched, Shingle
- Floors Tile, Wood
- Heat System Direct Vent Furnace, Multi-Zones
- Heat Fuel Gas Natural
- Gas Natural - On Site
- Water Heater Gas,On Demand,Tankless
- Electric Circuit Breakers
- Water Public
- Waste Water Disposal Public Sewer
- Driveway Paved
- Parking 1 - 4 Spaces
- Roads Association, Paved, Public





