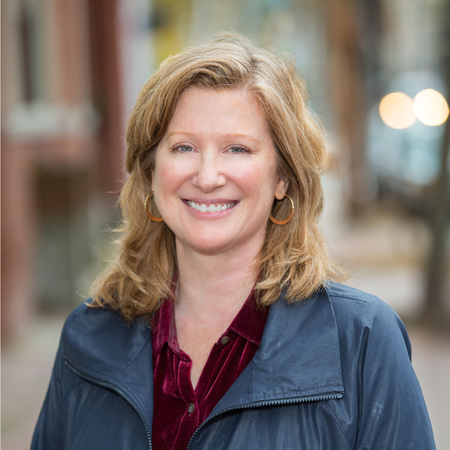- 6Beds
- 5Baths
- 6,281SqFt
-
$2,900,000 Price
- Type: Single Family Residence
- 6 Beds
- 5 Baths
- 11 Rooms
- Year Built: 2003
- 6,281 SqFt
- 0.49 Acres
- View: Scenic, Trees/Woods
- Waterbody: Atlantic Ocean
- Waterbody Type: Ocean
Welcome to your dream home in beautiful Ogunquit, Maine! This expansive 6-bedroom, 4.5-bathroom residence boasts 6,300 square feet of luxurious living space, perfectly situated on a generous, privately situated half-acre lot. As you approach the property, you'll be greeted by a picturesque circle driveway that leads to a spacious 3-car garage, providing ample parking and convenience. The inviting exterior is just a taste of what awaits inside. Step into a light-filled open layout that seamlessly blends elegance and comfort. The heart of the home features a modern kitchen with double islands, an oversized scullery, perfect for entertaining family and friends. Multiple living areas offer plenty of space to relax and unwind, while large windows fill the home with natural light. The luxurious primary suite is a true sanctuary, complete with en-suite bathrooms featuring spa-like amenities. An additional en-suite bedroom and 4 additional bedrooms generously sized, providing comfort and privacy for everyone. Outside, enjoy the beautifully landscaped yard—perfect for outdoor gatherings or peaceful evenings under the stars. Located just moments from Ogunquit Beach, vibrant downtown restaurants, and the Ogunquit Playhouse, this home offers the ideal blend of tranquility and convenience. Don't miss your chance to own a piece of paradise in Ogunquit! Schedule your private showing today!
Virtual Tours
Listing Files
- Style Colonial
- Year Built 2003
- Lot Size 0.49 acres
- SQFT Finished Above Grade 6281
- County York
- City Ogunquit
- Zone RD
- View Scenic, Trees/Woods
- Location Near Public Beach, Near Shopping, Near Town, Near Turnpike/Interstate, Neighborhood, Subdivision
- Water Frontage No
- Water Body Type Ocean
- Water Body Name Atlantic Ocean
- Seasonal No
- Full Tax Amount $11,236.00
- Tax Year 2025
- Association Fee $250.00
- Fee Frequency Paid Annually
- Rooms 11
- Baths Total 5
- Baths Full 4
- Baths Half 1
- Basement Full, Unfinished
- Amenities Bathtub, Irrigation System, Laundry - 1st Floor, Laundry - Hookup, Pantry, Primary Bedroom w/Bath, Security System, Shower, Storage, Walk-in Closets
- Appliances Included Wall Oven, Refrigerator, Microwave, Gas Range, Dishwasher, Cooktop
- Construction Wood Frame
- Exterior Clapboard
- Color Yellow
- Foundation Materials Poured Concrete
- Basement Full, Unfinished
- Roof Shingle
- Floors Carpet, Tile, Wood
- Heat System Forced Air
- Heat Fuel Gas Bottled,Propane
- Gas Bottled,Underground
- Water Heater Off Heating System
- Electric Circuit Breakers
- Water Public
- Waste Water Disposal Public Sewer
- Driveway Paved
- Parking 5 - 10 Spaces, Off Street, On Site, Paved
- Roads Paved





