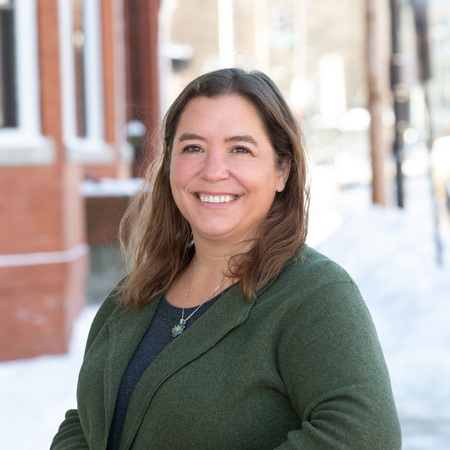- 4Beds
- 3Baths
- 3,491SqFt
-
$574,000 Price
- Type: Single Family Residence
- 4 Beds
- 3 Baths
- 11 Rooms
- Year Built: 1998
- 3,491 SqFt
- 1.3 Acres
Nestled within the charming confines of one of Hermon's most coveted neighborhoods, this sprawling custom colonial stands as a testament to timeless elegance and modern comfort. Welcoming you with open arms, the home boasts a picturesque wrap-around porch, where lazy afternoons find their perfect sanctuary amidst the gentle rustle of nearby trees. Step inside, and you're greeted by a meticulously crafted interior that seamlessly blends classic architectural elements with contemporary sensibilities. The heart of the home is a series of inviting entertaining spaces, each thoughtfully designed to accommodate gatherings large and small. From intimate family dinners to lively soirées with friends, there's a spot for every occasion. Ascending the staircase, you'll discover the well-appointed primary bedroom retreat, a sanctuary of serenity and style. But the allure of this residence doesn't end there. With unfinished space awaiting your personal touch, the opportunity beckons to create an in-law apartment perfectly suited to your needs. Whether for extended family, guests, or as a private retreat, the possibilities are as endless as your imagination. In this home, every detail has been carefully considered, from the thoughtful layout to the quality craftsmanship throughout. It's a place where memories are made, laughter echoes through the halls, and the warmth of community is always close at hand. Welcome to your dream home in the heart of Hermon, where every day is an invitation to live life to the fullest.
Listing Files
- Style Contemporary, Farmhouse
- Year Built 1998
- Lot Size 1.3 acres
- SQFT Finished Above Grade 3211
- SQFT Finished Below Grade 280
- County Penobscot
- City Hermon
- Zone Res
- Location Near Country Club, Near Shopping, Neighborhood, Subdivision, Suburban
- School District Hermon Public Schools
- Water Frontage No
- Seasonal No
- Full Tax Amount $4,393.00
- Tax Year 2023
- Association Fee $0.00
- Rooms 11
- Baths Total 3
- Baths Full 2
- Baths Half 1
- Basement Finished, Full
- Amenities Laundry - 1st Floor, Laundry - Hookup, Pantry, Primary Bedroom w/Bath
- Appliances Included Washer, Trash Compactor, Refrigerator, Microwave, Gas Range, Dryer, Disposal, Dishwasher
- Construction Wood Frame
- Exterior Vinyl Siding
- Color Grey
- Foundation Materials Poured Concrete
- Basement Finished, Full
- Roof Pitched, Shingle
- Floors Carpet, Tile, Wood
- Heat System Forced Air
- Heat Fuel Oil
- Gas Bottled
- Water Heater Gas
- Electric Circuit Breakers
- Water Private, Well
- Waste Water Disposal Private Sewer, Septic Existing on Site
- Driveway Paved
- Parking 1 - 4 Spaces
- Roads Paved, Public





