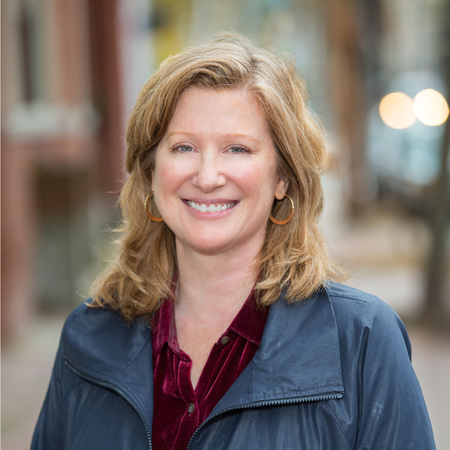- 4Beds
- 4Baths
- 3,374SqFt
-
$750,000 Price
- Type: Single Family Residence
- 4 Beds
- 4 Baths
- 9 Rooms
- Year Built: 1996
- 3,374 SqFt
- 2.03 Acres
- View: Trees/Woods
Back on market at no fault of seller or property! Impeccably maintained 1996 colonial nestled on just over 2 wooded acres. This delightful home comes with an in-law with a separate entrance, ensuring versatility and privacy. The main level features beautiful hardwood floors, an open kitchen to the dining area, spacious living room with a pellet stove, a bonus room, an office with built ins (could be converted into a 1st floor bedroom), and a convenient half bath with laundry. Step outside to enjoy the front porch, perfect for relaxation and access to the large back deck overlooking the above-ground swimming pool. With 4 bedrooms, 3.5 baths, spread across 3,374 sq ft, this property caters to modern living. The second floor hosts 3 bedrooms, and the primary bedroom's bath features a large jetted tub and a huge walk in closet. Appreciate the outdoors with an above-ground pool and the convenience of both an attached 2-car garage and a detached 2-car garage with a carport. This property seamlessly combines comfort, functionality, and outdoor enjoyment, making it a truly inviting and desirable home. Conveniently located close to everything Kennebunk & Kennebunkport has to offer, while still being close to downtown Biddeford's highway access, shopping & dining. 3D Tour, video and floor plan available. Book a showing today as this is a RARE find in Arundel!
Virtual Tours
Listing Files
- Style Colonial
- Year Built 1996
- Lot Size 2.03 acres
- SQFT Finished Above Grade 3374
- County York
- City Arundel
- Zone R-2
- View Trees/Woods
- Location Near Country Club, Near Golf Course, Near Shopping, Near Town, Near Turnpike/Interstate, Rural
- Water Frontage No
- Seasonal No
- Full Tax Amount $6,360.00
- Tax Year 2024
- Association Fee $0.00
- Rooms 9
- Baths Total 4
- Baths Full 3
- Baths Half 1
- Basement Full, Unfinished
- Amenities Bathtub, In-Law Apartment, Laundry - 1st Floor, Laundry - Hookup, Pool-Above Ground, Primary Bedroom w/Bath, Shower, Storage, Walk-in Closets
- Appliances Included Washer, Refrigerator, Microwave, Electric Range, Dryer, Dishwasher
- Construction Wood Frame
- Exterior Vinyl Siding
- Color White
- Foundation Materials Poured Concrete
- Basement Full, Unfinished
- Roof Shingle
- Floors Carpet, Tile, Wood
- Heat System Baseboard, Forced Air, Hot Water, Stove
- Heat Fuel Oil,Pellets
- Gas No Gas
- Water Heater Electric
- Electric Circuit Breakers
- Water Private, Well
- Waste Water Disposal Private Sewer, Septic Existing on Site
- Driveway Paved
- Parking 1 - 4 Spaces, 5 - 10 Spaces, 11 - 20 Spaces, On Site, Paved
- Roads Paved, Public





