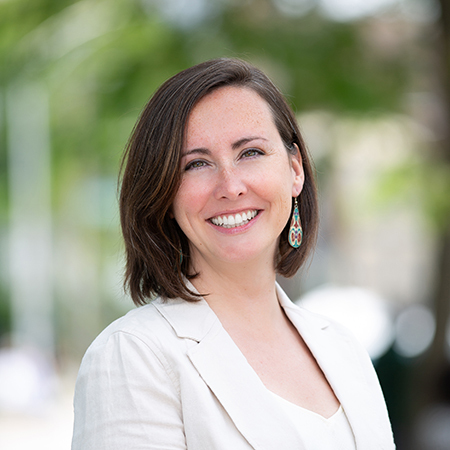- 12Beds
- 6Baths
- 7,700SqFt
-
$404,000 Price
- Type: Single Family Residence
- 12 Beds
- 6 Baths
- 20 Rooms
- Year Built: 1831
- 7,700 SqFt
- 2 Acres
- View: Fields, Mountain(s), Scenic, Trees/Woods
- Waterbody: Penobscot River
- Waterbody Type: River
Elegant 1831 Greek Revival style home, designed and built by architect Calvin Ryder. This stately home sits atop of 2 acres with views of the Penobscot River. The main house has nine bedrooms, three full baths and two half baths. In 2002, the garage was built with an income producing apartment with two bedrooms, a full bath, and a large deck with views of the river. This home has been lovingly maintained to retain its historical glory with modern amenities. 3-season sun porch with tiled floors to keep you cool on a sunny summer day. Large eat-in kitchen with attached sitting room to entertain and cook for your loved ones. Large dining room with a large wood burning fireplace and hardwood floors. The first floor also has a living room and family room, both with fireplaces and hardwood floors, as well as a bedroom, full bath, and half bath. Take the lovely handmade spiral staircase up to the second floor and find four additional bedrooms, the great room, two full baths and one half bath. Continue up through the house for three additional bedrooms on the third floor.
Listing Files
- Style Greek-Revival
- Year Built 1831
- Lot Size 2 acres
- SQFT Finished Above Grade 7700
- County Waldo
- City Winterport
- Zone None
- View Fields, Mountain(s), Scenic, Trees/Woods
- Location Intown, Near Shopping
- Water Frontage No
- Water Body Type River
- Water Body Name Penobscot River
- Recreational Water Access Nearby
- Seasonal No
- Full Tax Amount $3,824.00
- Tax Year 2020
- Association Fee $0.00
- Rooms 20
- Baths Total 6
- Baths Full 4
- Baths Half 2
- Basement Full, Slab, Unfinished
- Amenities 1st Floor Bedroom, Attic, In-Law Apartment, Laundry - 2nd Floor, Primary Bedroom w/Bath
- Appliances Included Washer, Refrigerator, Electric Range, Dryer, Dishwasher
- Construction Wood Frame
- Exterior Shingle Siding, Wood Siding
- Color Blue
- Basement Full, Slab, Unfinished
- Roof Shingle
- Floors Tile, Wood
- Heat System Direct Vent Heater, Hot Air, Stove
- Heat Fuel Gas Bottled,Oil,Propane
- Gas Bottled
- Water Heater Electric
- Electric Circuit Breakers
- Water Public, Well
- Waste Water Disposal Public Sewer
- Driveway Gravel
- Vehicle Storage 4+ Car, Attached, Direct Entry to Living
- Parking 21+ Spaces
- Roads Paved, Public





