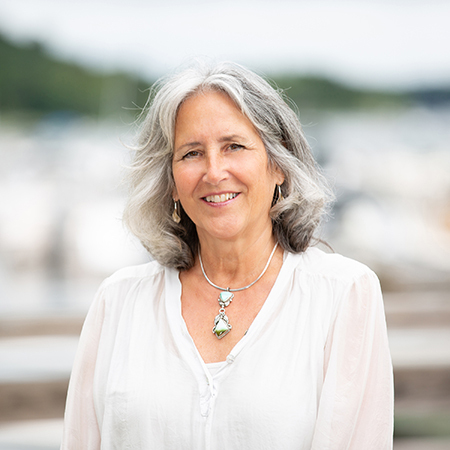- 4Beds
- 3Baths
- 2,869SqFt
-
$730,000 Price
- Type: Single Family Residence
- 4 Beds
- 3 Baths
- 9 Rooms
- Year Built: 1999
- 2,869 SqFt
- 0.54 Acres
- View: Trees/Woods
A rare offering! Gracious and updated 4BR/2.5 custom-built colonial in a private neighborhood of upscale homes conveniently located just 5 minutes to downtown Portland and Back Cove. This move-in ready home has many key updates including: brand new roof and freshly painted exterior, newer Buderus boiler and renovated master bath. The open concept kitchen with new appliances and tiled floor is open to the large living room with built-ins and a propane fireplace. Off the dining area are sliders to a new deck overlooking a tree lined, fenced-in backyard. The light-filled first floor office has a wall of built-in shelving. Second floor has 3 bedrooms, a full bath and a large primary suite with a sitting area, walk-in closet with new custom shelving and recently renovated master bath with a soaking tub, tile shower and double vanity. The walk up attic could easily be finished to create a bonus room. The dry basement has a workout area, separate stairs leading to the home and to the garage. Energy efficient solar hot water heater. Mature landscaping, irrigation system and extensive hardscaping highlight the generous half-acre yard. Trailhead at the end of the street connects to Quarry Run Park. Showings begin Thursday, April 8. Offers due by 5pm Monday April 12.
Virtual Tours
Listing Files
- Style Colonial
- Year Built 1999
- Lot Size 0.54 acres
- SQFT Finished Above Grade 2869
- County Cumberland
- City Portland
- Zone RES
- View Trees/Woods
- Location Near Shopping, Neighborhood, Subdivision
- Water Frontage No
- Seasonal No
- Full Tax Amount $10,089.00
- Tax Year 2021
- Association Fee $750.00
- Fee Frequency Paid Annually
- Rooms 9
- Baths Total 3
- Baths Full 2
- Baths Half 1
- Basement Daylight, Full, Unfinished
- Amenities Attic, Bathtub, Fence, Irrigation System, Laundry - 2nd Floor, Primary Bedroom w/Bath, Walk-in Closets
- Appliances Included Other, Washer, Refrigerator, Microwave, Dryer, Disposal, Dishwasher
- Construction Wood Frame
- Exterior Clapboard
- Color Gray
- Foundation Materials Poured Concrete
- Basement Daylight, Full, Unfinished
- Roof Shingle
- Floors Carpet, Tile, Wood
- Heat System Baseboard, Forced Air, Hot Water, Multi-Zones
- Heat Fuel Oil,Propane
- Gas Bottled
- Water Heater Solar
- Electric Circuit Breakers
- Water Public
- Waste Water Disposal Public Sewer
- Driveway Paved
- Vehicle Storage 2 Car, Attached, Auto Door Opener, Direct Entry to Living
- Parking 5 - 10 Spaces
- Roads Paved





