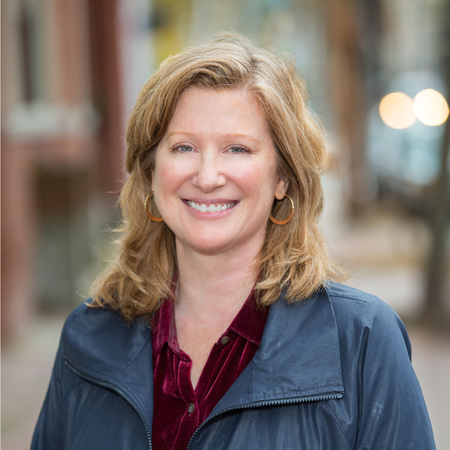- 4Beds
- 3Baths
- 3,796SqFt
-
$610,000 Price
- Type: Single Family Residence
- 4 Beds
- 3 Baths
- 11 Rooms
- Year Built: 1990
- 3,796 SqFt
- 3.7 Acres
- View: Trees/Woods
OPEN HOUSE: 8/13/2022 Saturday 10-12 & Sunday 2-4 --- Beautiful post and beam home located in the heart of Durham. Close to Auburn and 95 for easy central commuting. This home encompasses many unique features and is a must see. Large windowed great room has pool table, wrap around bar and room for a large sectional couch. Kitchen presents a cottage feel with distressed blue cabinetry and a large center island while tying into the natural beamed ceilings. Multiple entries to back deck along entire length of home which is southwest facing. Step out into the serene atmosphere where you'll find many of gardens growing with a variety of zoned vegetation. Expansive second story, open to below, holding three bedrooms and the master suite that deserves a breathless 'wow' - large open room with fireplace, reading loft and a relaxing hot tub for some private soaking. Lower level two door/three car garage walks into basement. There is much to see in this unique 3800 square foot home.
Virtual Tours
Listing Files
- Style Colonial, Contemporary
- Year Built 1990
- Lot Size 3.7 acres
- SQFT Finished Above Grade 3796
- County Androscoggin
- City Durham
- Zone RRA
- View Trees/Woods
- Location Rural, Suburban
- Water Frontage No
- Seasonal No
- Full Tax Amount $5,922.00
- Tax Year 2021
- Association Fee $0.00
- Rooms 11
- Baths Total 3
- Baths Full 3
- Basement Daylight, Full, Unfinished, Walkout Access
- Amenities Attic, Bathtub, Hot Tub, Laundry - 1st Floor, Primary Bedroom w/Bath, Shower, Storage
- Appliances Included Washer, Refrigerator, Microwave, Gas Range, Dryer, Dishwasher
- Construction Post & Beam, Wood Frame
- Exterior Wood Siding
- Color Brown
- Foundation Materials Poured Concrete
- Basement Daylight, Full, Unfinished, Walkout Access
- Roof Pitched, Shingle
- Floors Carpet, Laminate, Tile, Vinyl, Wood
- Heat System Baseboard, Hot Water, Multi-Zones, Stove
- Heat Fuel Oil,Pellets,Wood
- Gas No Gas
- Water Heater Off Heating System,Tankless
- Electric Circuit Breakers,Generator Hookup
- Water Private, Well
- Waste Water Disposal Private Sewer, Septic Design Available, Septic Existing on Site
- Driveway Paved
- Vehicle Storage 2 Car, 3 Car, Attached, Auto Door Opener, Carport, Direct Entry to Living
- Parking 5 - 10 Spaces, On Site
- Roads Paved, Public
207-729-7297





